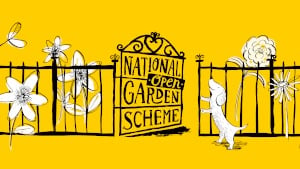About Willowbrook
David and Fiona have designed and created the garden at Willowbrook themselves, from an interestingly shaped but mainly laid to lawn blank canvas in 2013 to how it appears today. Drawing plenty of inspiration from books and garden visits throughout the country, and after undertaking several DIY projects often using little more than a shovel, a wheelbarrow and their indispensable cement mixer, there are now plenty of features to interest the visitor throughout the year. They have a let’s-just-give-it-a-go attitude, so trial and error play a large part in their garden design processes!
The plot is of medium size, possibly up to ¼ of an acre, and irregular in shape, mainly south and west facing and wrapping around the bungalow. Maturing yew and beech hedging create individual garden rooms and vistas: there is a small area planted for winter and spring interest including yew and box topiary and two white barked birch trees; the cottage garden trellis was designed to cast interesting shadows on the lawn when not in full leaf cover; the double summer ‘hot’ borders have a shed/summerhouse with small sitting area and views out onto the surrounding countryside. The only bit of gradient is at the edge of the garden driveway and they have made the most of it with a rill flowing into a secret (once the hedges have grown!) sunken seating area. They also love growing fruit and veg in the kitchen garden and their two greenhouses and a polytunnel are usually bursting.
There are gravel paths which might not be suitable for wheelchairs but most of the garden is accessible and on one level. There is plenty of parking in town or in a field opposite the garden by kind permission of their neighbour, weather permitting.

.jpg)
.jpg)
.jpg)
.jpg)
.jpg)
.jpg)


.jpg)