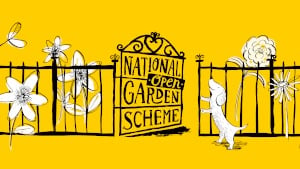About Little Benville House
Located within the Dorset AONB, this private garden provides a microcosm of a varied ecological and historic landscape.
The house is a Grade II listed farmhouse, designed and completed by the Architect owner in 2007, set within seven acres of land. The project has been a collaboration between the landscape designers, Harris Bugg Studio, the owners, tree and ecological surveyors to create a contemporary landscape that sits comfortably within its situation whilst also providing the facilities required for a modern family.
Boundaries were extended with the appropriate permissions to accommodate a tennis court and new woodland planting under existing mature trees. Ecological and tree surveys supported strategies formulated to provide a positive balance for flora.
Within the curtilage of the house and the immediate grounds, a large productive vegetable and cutting garden and various outbuildings have been accommodated within the landscape masterplan. It is a work in progress but the extensive landscaping works to date have included the planting of ornamental and productive trees in both formal and informal settings, with elements of both transitioning between the house and wider landscape to assist in connecting the two.
The seasonal planting will demonstrate the contrast between the ‘hot’ borders which includes tulips, Geum ‘Totally Tangerine’, Iris pallida, alliums and euphorbia with the woodland planting that incorporating hellebores, ornamental grasses, Amsomnia, Iris siberica, various magnolia species and Viburnum plicatum. The meadow areas, in May, should feature Camassia, Fritillaria and narcissus among the rich grass mix.
Coupled with this, a scheduled ancient monument lies within the landscape of the estate in the form of a moat, manor remains and associated enclosures. This influenced the consideration of landscape interventions to acknowledge this significant feature, the views to and from the moat and its integration within a contemporary landscape.
The local team who delivered this landscape project includes a stone mason, a father and son groundworking team, gardeners and the owners themselves. It is hoped some of them will be on hand during the open days.
.

.jpg)
.jpg)
.jpg)
.jpg)
.jpg)
.jpg)
.jpg)
.jpg)
.jpg)
.jpg)
.jpg)
.jpg)
.jpg)
.jpg)
.jpg)
.jpg)
.jpg)
.jpg)

.jpg)
.jpg)
.jpg)
.jpg)

.jpg)
.jpg)
.jpg)