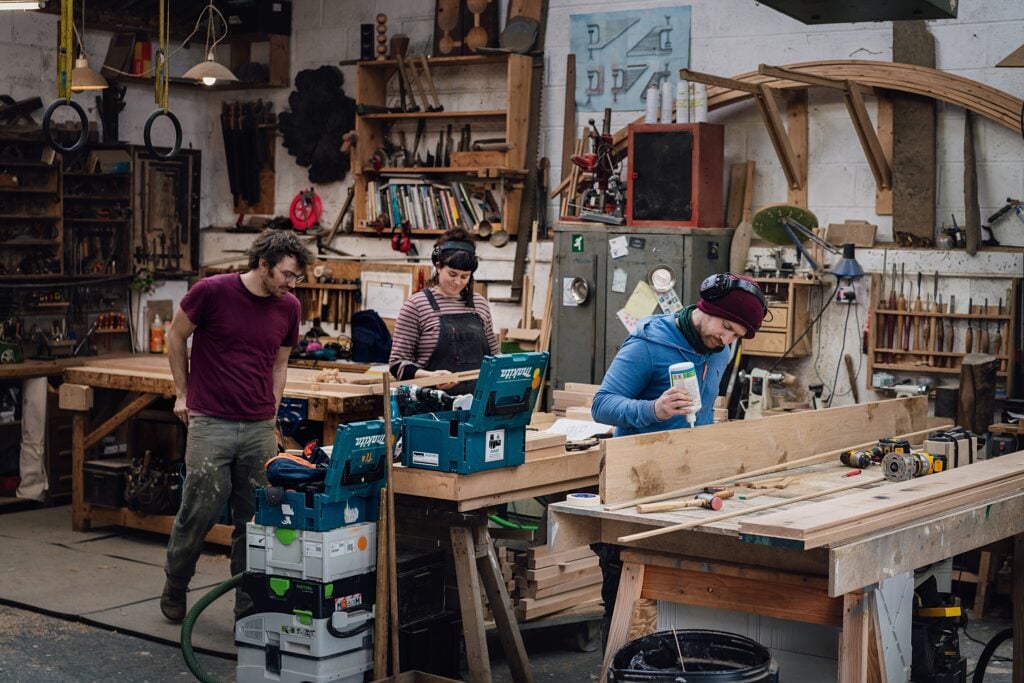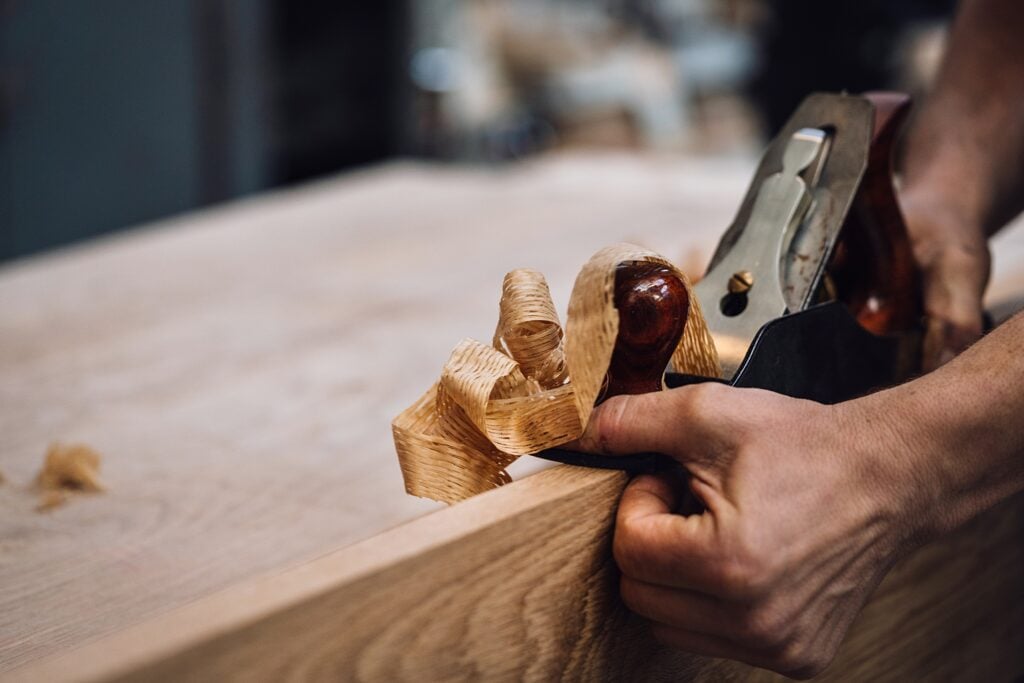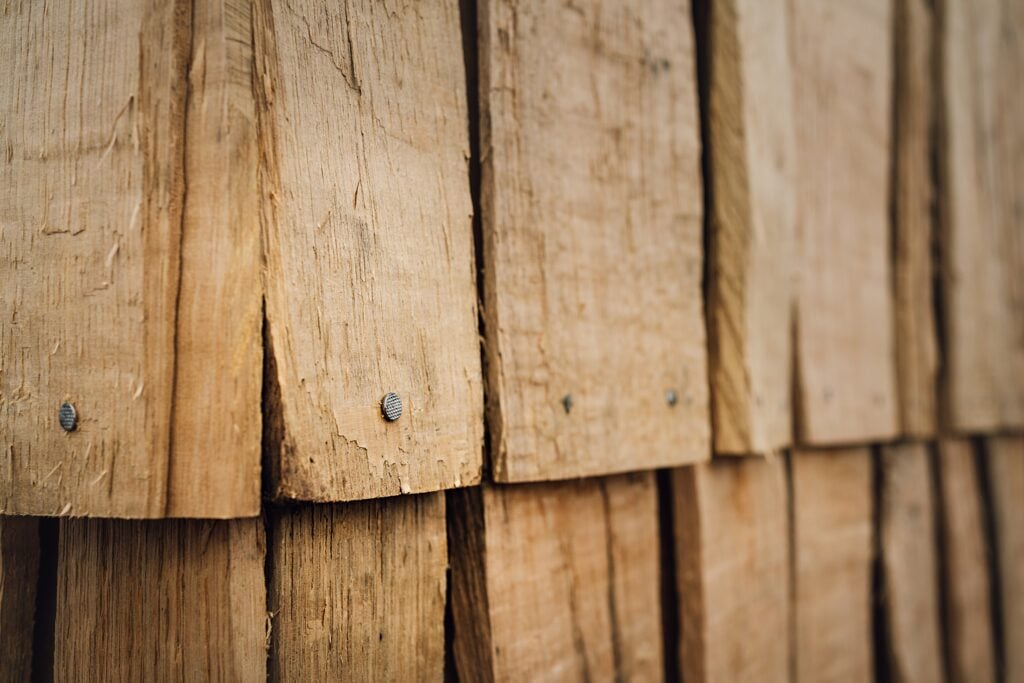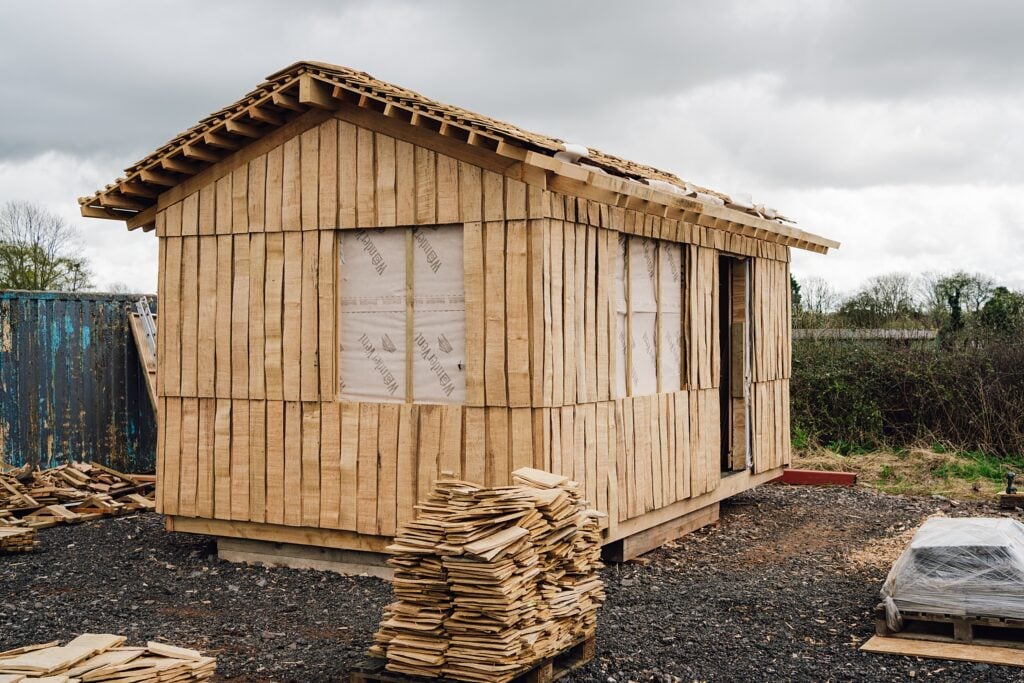A shed for Chelsea – the joy of working with wood
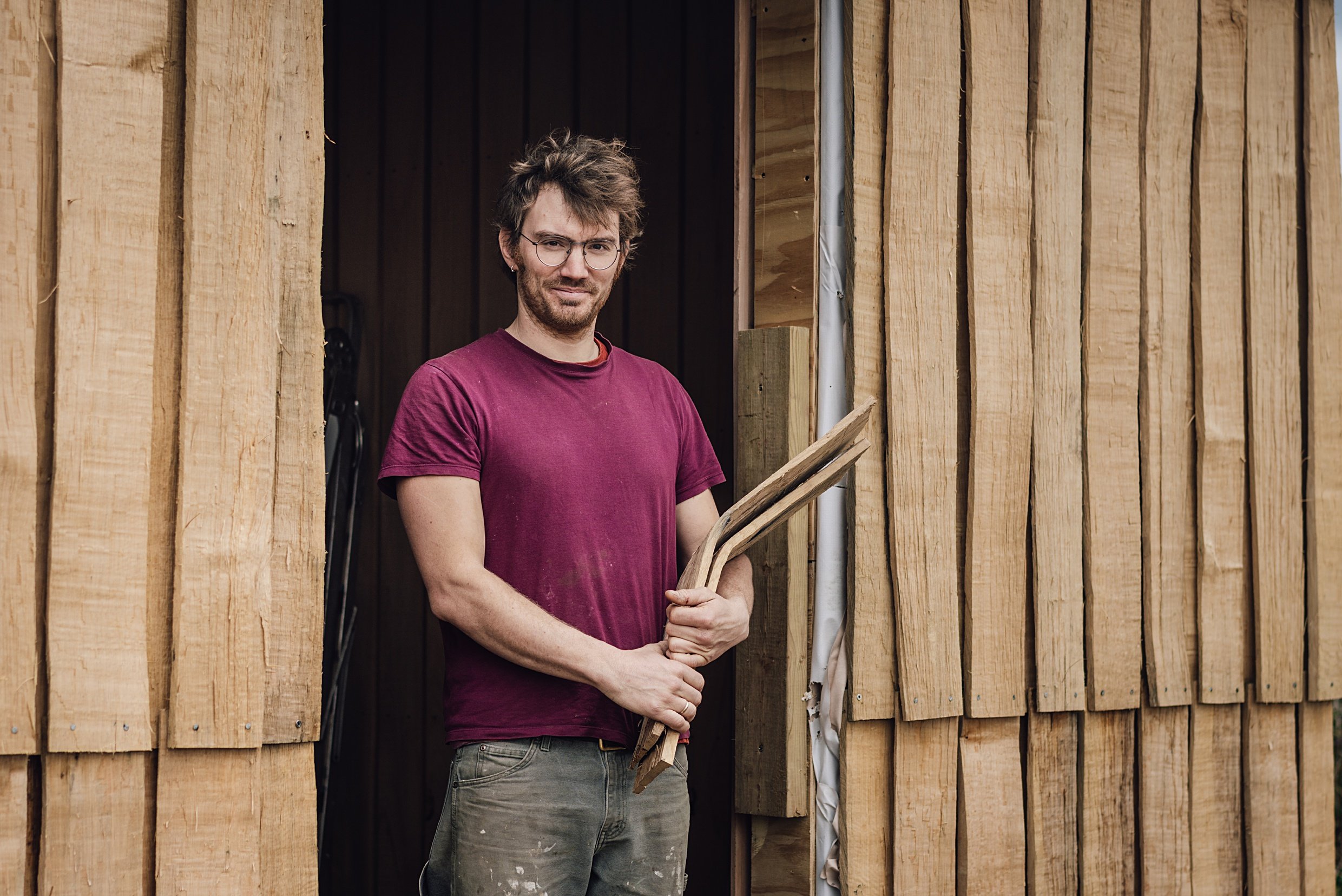
Every garden needs a shed, but not many will have one as considered and well-crafted as the one being prepared for The National Garden Scheme Garden at RHS Chelsea Flower Show this year. Designed by architect Ben Stuart-Smith, son of garden designer Tom Stuart-Smith, the shed is being put together by furniture maker and woodworker Fenton Scott-Fielder and his team in Bristol.
It is perhaps disingenuous to call this beautiful, cleft oak structure lined with beech and oak and topped with timber shingles a shed. It is, and will be, much more than that. After its starring role as an integral part of the garden at Chelsea the structure is destined for the new Maggie’s garden at Addenbrooke’s Hospital in Cambridge where it will provide a calm sanctuary for those receiving cancer treatment and their families. Even in its unfinished state, the sense of light and calm is tangible.
We visited Fen and his team at their Bristol workshop nine weeks before the show as the final elements were being brought together, to find out more about the process and the challenges.
- Fenton with Annie and Jim in the Bristol workshop
“We worked on a few iterations of the initial plan with Ben and Tom before settling on the final design,” says Fen. “The biggest challenge, apart from the appalling weather over the winter, was building something loose and informal that lets the natural materials do the talking. Working with the cladding of cleft green oak was a learning curve but it is very forgiving.”
Cleft along the grain so as not to damage the fibre means that the cladding is naturally stronger and water resistant, it also has a natural line and wiggle which has been accommodated beautifully into the design.
“Green oak was selected as the preferred, and more economical option, as it can be worked without the need for lengthy kiln drying,” adds Fen.
The result is a mesmerising undulation of line created by the natural grain of the wood. There is barely a flat plane in sight. Likewise, the cleft oak shingles that form the roof have the same softness that, once immersed in the hazel coppice of the garden, will blend beautifully with the considered informality of Tom Stuart-Smith’s planting. It was in what Fen describes as a ‘light bulb moment’ that a chair maker working on the project experimented with steam bending oak off cuts to create the ridge tiles that provide protection from the elements and extend the flow of natural lines. (Main photo shows Fen holding some of the ridge tiles.)
What lies beneath the exterior, the oak structure and beautiful beech interior cladding, created a different challenge.
“We were keen to continue the same looseness inside while needing precision to ensure that the windows, kitchen, benches and lockers all fit well,” explains Fen. The combination of the beech panelling and the large windows work brilliantly and, once the reclaimed York stone floor is laid, the strength of the natural materials and the different views from the three windows, will create a space flooded with natural light and a real sense of bringing the outside in.
The final touch with be the application of a dilute solution of vinegar and wire wool on the exterior oak to give it a more weathered appearance which over time will silver naturally. For Fen, the Chelsea shed embodies the joy of working with wood, but what impact does he hope the building, that has so far taken over 1,200 man hours to craft, will have on visitors?
“I hope it will feel like an extension of the garden, a retreat, a base camp, a lovely place to be.”
Material facts
The gardener’s shed is a carbon sink building constructed of a softwood timber frame, insulated with wood fiber insulation board. The structure is clad with cleft oak and roofed with timber shingles. the building is an exemplar of sustainable timber-based construction. The interior is made from locally sourced timber.
It is designed to be a place where a small team of gardeners and volunteers, and visitors to a Maggie’s Centre can get out of the weather, serve some tea and a slice of cake, and relax.
Design: Ben Stuart-Smith at Okra Studio https://okrastudio.com
Build: Fenton Scott-Fielder – find him on Instagram here
Cladding and roof shingles: Cleft green oak Frame and interior cladding: Oak for the frame and beech for the interior cladding sourced from fallen trees at Serge Hill, Hertfordshire. Air dried for c.18 months.
Flooring: Reclaimed York stone
Oven for the kitchen generously loaned by Aga
Funding: Project Giving Back
For more about Our Chelsea Garden CLICK HERE
Published 26 March 2024 – all photographs Julie Skelton





