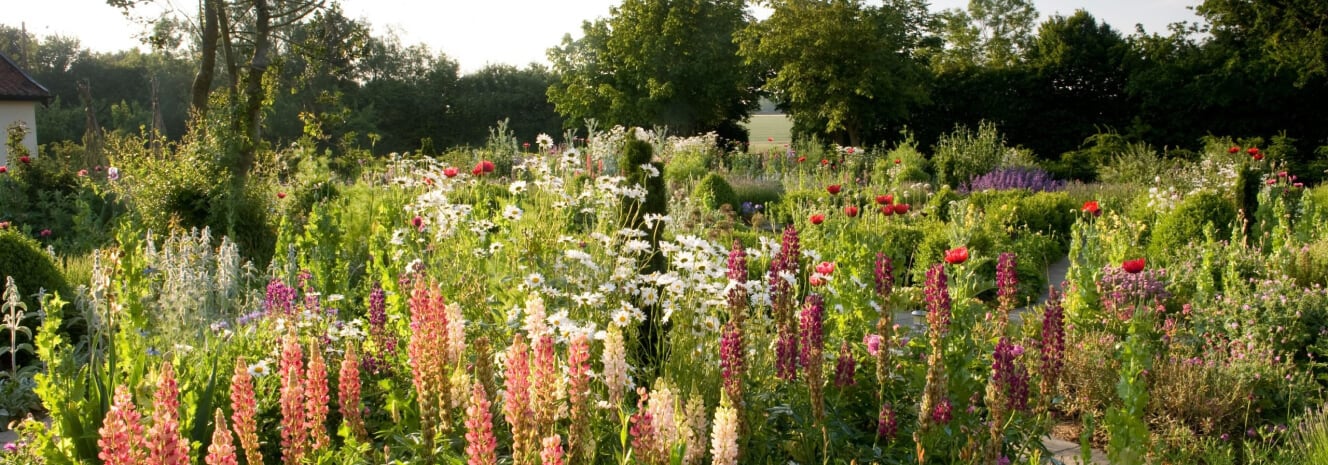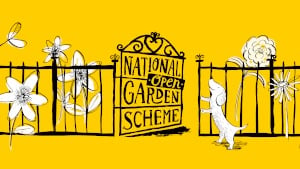
Explore our gardens
The National Garden Scheme, through the efforts of dedicated garden owners, opened 3,372 private gardens to the public in 2024, raising a record £3.5 million for charity. These cherished gardens, maintained by passionate volunteers, offer visitors a glimpse into a variety of beautiful and unique horticultural spaces across the UK. This initiative not only supports numerous charities but also fosters a deep appreciation for gardening and nature.
Explore gardens by county
- Anglesey
- Avon
- Bedfordshire
- Berkshire
- Bristol
- Buckinghamshire
- Cambridgeshire
- Carmarthenshire
- Ceredigion
- Channel Islands
- Cheshire
- Clwyd
- Conwy
- Cornwall
- County Antrim
- County Down
- County Durham
- County Fermanagh
- County Londonderry
- County Tyrone
- Cumberland
- Cumbria
- Denbighshire
- Derbyshire
- Devon
- Dorset
- Durham
- East Riding
- East Sussex
- East Yorkshire
- Essex
- Flintshire
- Glamorgan
- Gloucestershire
- Gwent
- Gwynedd
- Hampshire
- Herefordshire
- Hertfordshire
- Huntingdonshire
- Isle Of Scilly
- Isle of Wight
- Kent
- Lancashire
- Leicestershire
- Lincolnshire
- London
- Merseyside
- Mid Glamorgan
- Middlesex
- Montgomeryshire
- Norfolk
- North Humberside
- North Yorkshire
- Northamptonshire
- Northumberland
- Nottinghamshire
- Oxfordshire
- Pembrokeshire
- Powys
- Rutland
- Shropshire
- Somerset
- South Glamorgan
- South Gloucestershire
- South Yorkshire
- Staffordshire
- Suffolk
- Surrey
- Sussex
- Tyne And Wear
- Warwickshire
- West Glamorgan
- West Midlands
- West Sussex
- West Yorkshire
- Wiltshire
- Worcestershire
- Yorkshire
Explore gardens by type
- Gardens opened in 1927
- Gardens Welcoming Artists
- Autumn Colours Gardens
- Bed & Breakfast Gardens
- Bluebell Gardens
- Cashless Gardens
- Gardens Welcoming Children
- Gardens Allowing Coaches
- Cottage Gardens
- Gardens for Countryside Views
- Daffodil Gardens
- Dahlia Gardens
- Dog Friendly Gardens
- Gardens Welcoming Groups
- Historical Gardens
- National Trust Gardens
- New gardens open this year
- Picnic Gardens
- National Plant Collection Gardens
- Gardens with Plants for Sale
- Gardens Offering Refreshments
- Rose Gardens
- SGD Designed Gardens
- Snowdrop Gardens
- Gardens Welcoming Tours
- Town Gardens
- Tulip Gardens
- Gardens with Vegetable Areas
- Gardens with Wheelchair Access
- Wildlife Gardens
- Gardens for Winter Viewings
Featured gardens
.jpg)
.jpg)
.jpg)
.jpg)

.jpg)
.jpg)
.jpg)

.jpg)
.jpg)
.jpg)
.jpg)
.jpg)
.jpg)
.jpg)